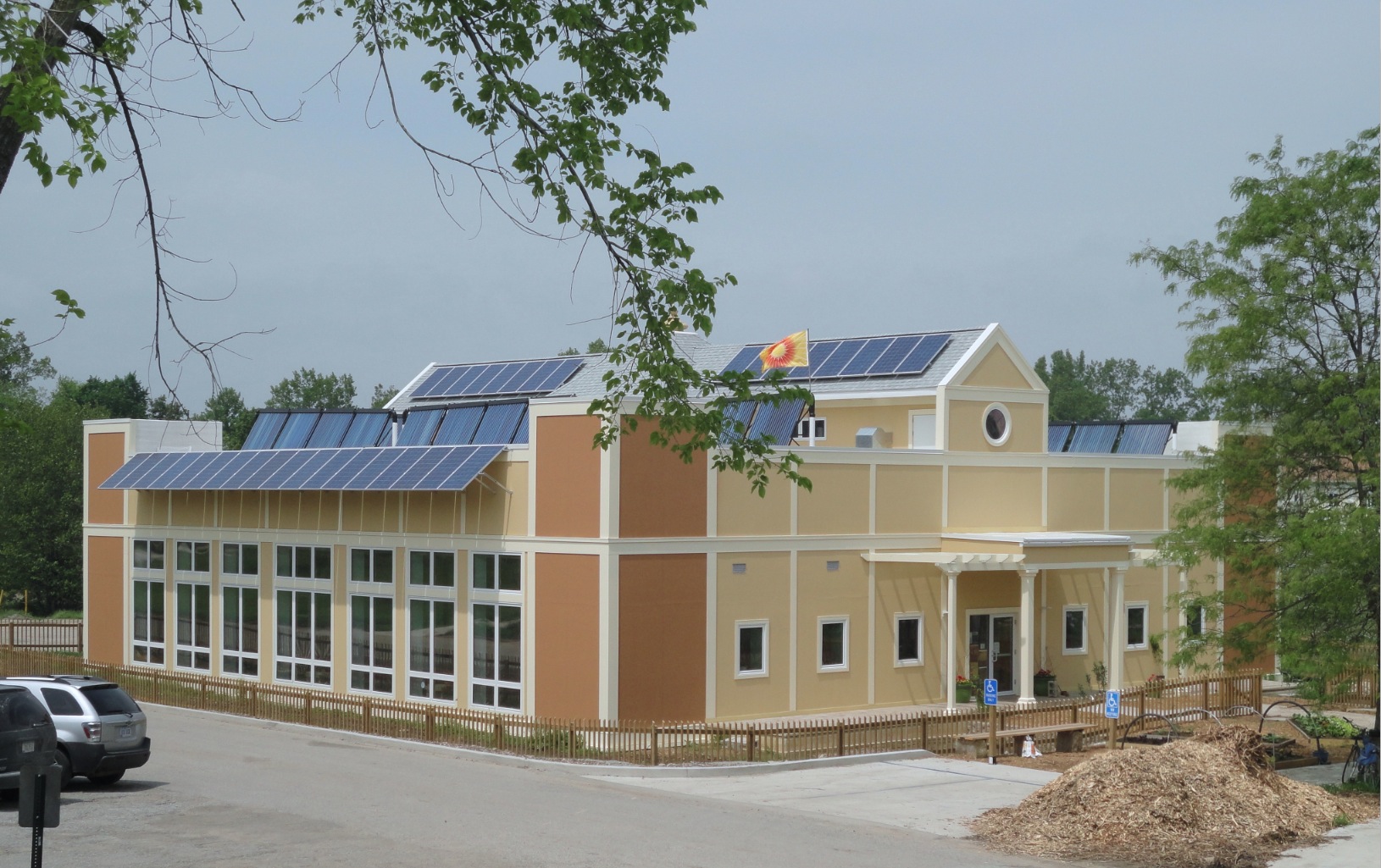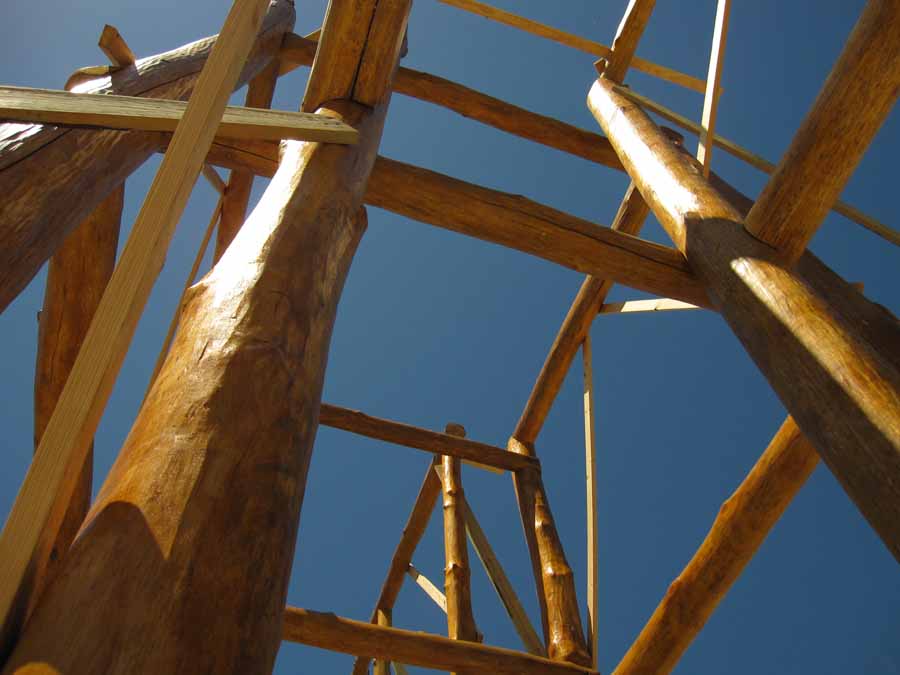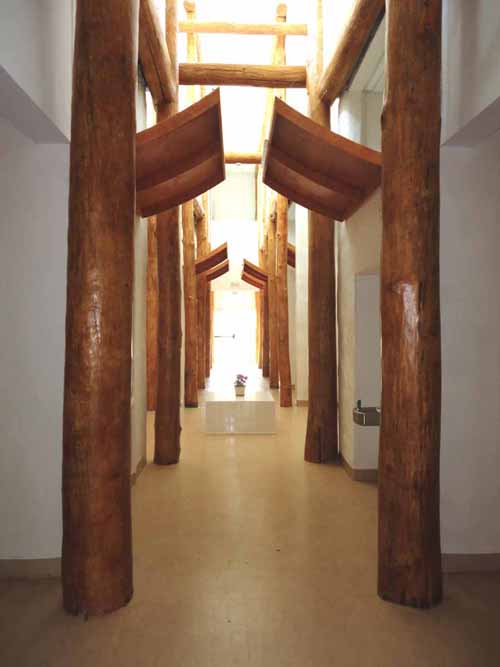Sustainable Living Center
Jon was the project’s design architect. Construction documents by Innovative Design. The building is a total marriage of sustainable design and Maharishi Vastu architecture appropriate to housing the world’s first four-year sustainable living program. Virtually every room is daylit; the classrooms are daylit from two directions for ideal learning conditions. The building generates more electricity than it uses, and is super insulated. Its walls are composed of unfired compressed bricks made of earth from the site by students. A beloved, inspiring, light-filled building.


